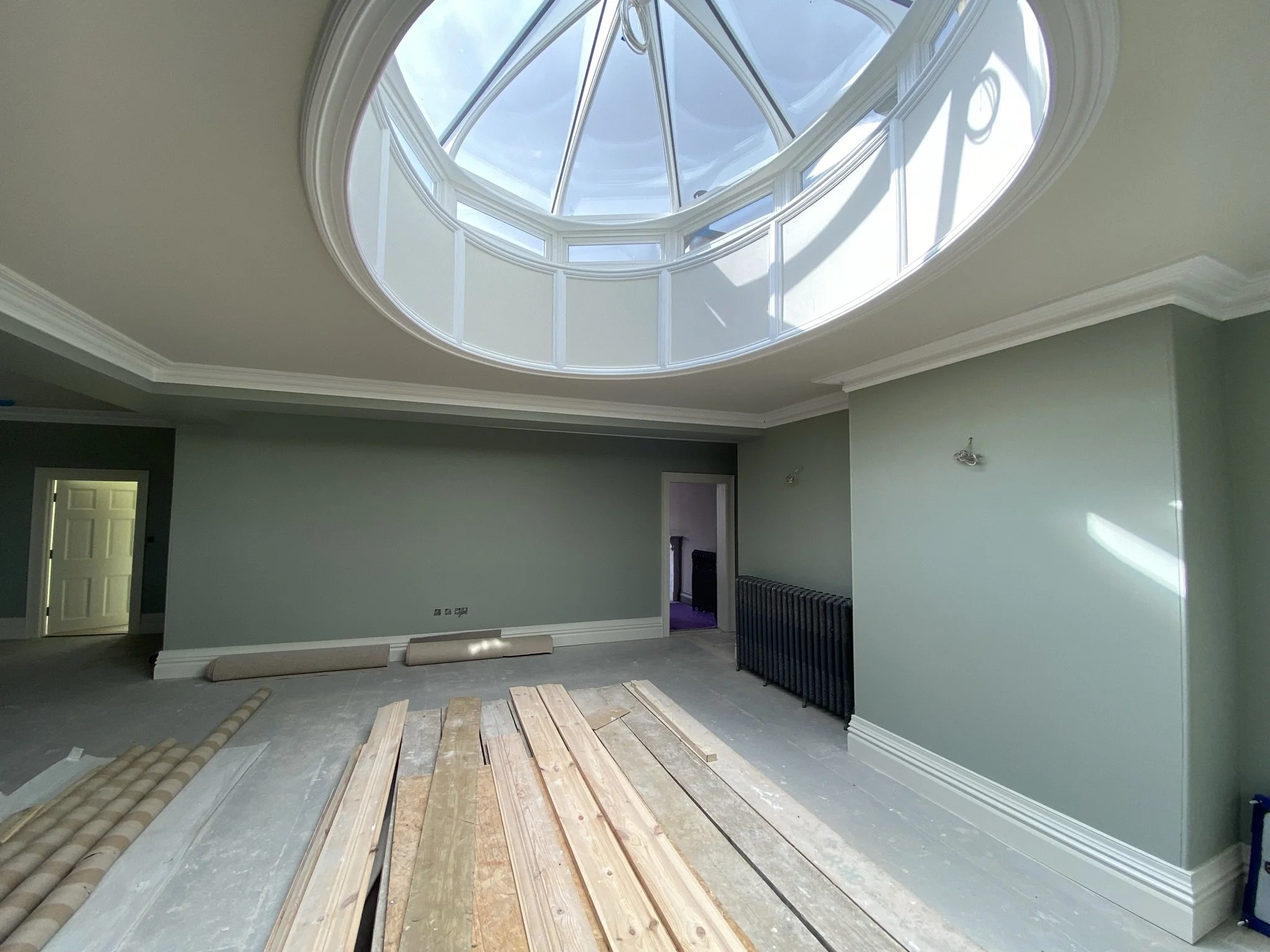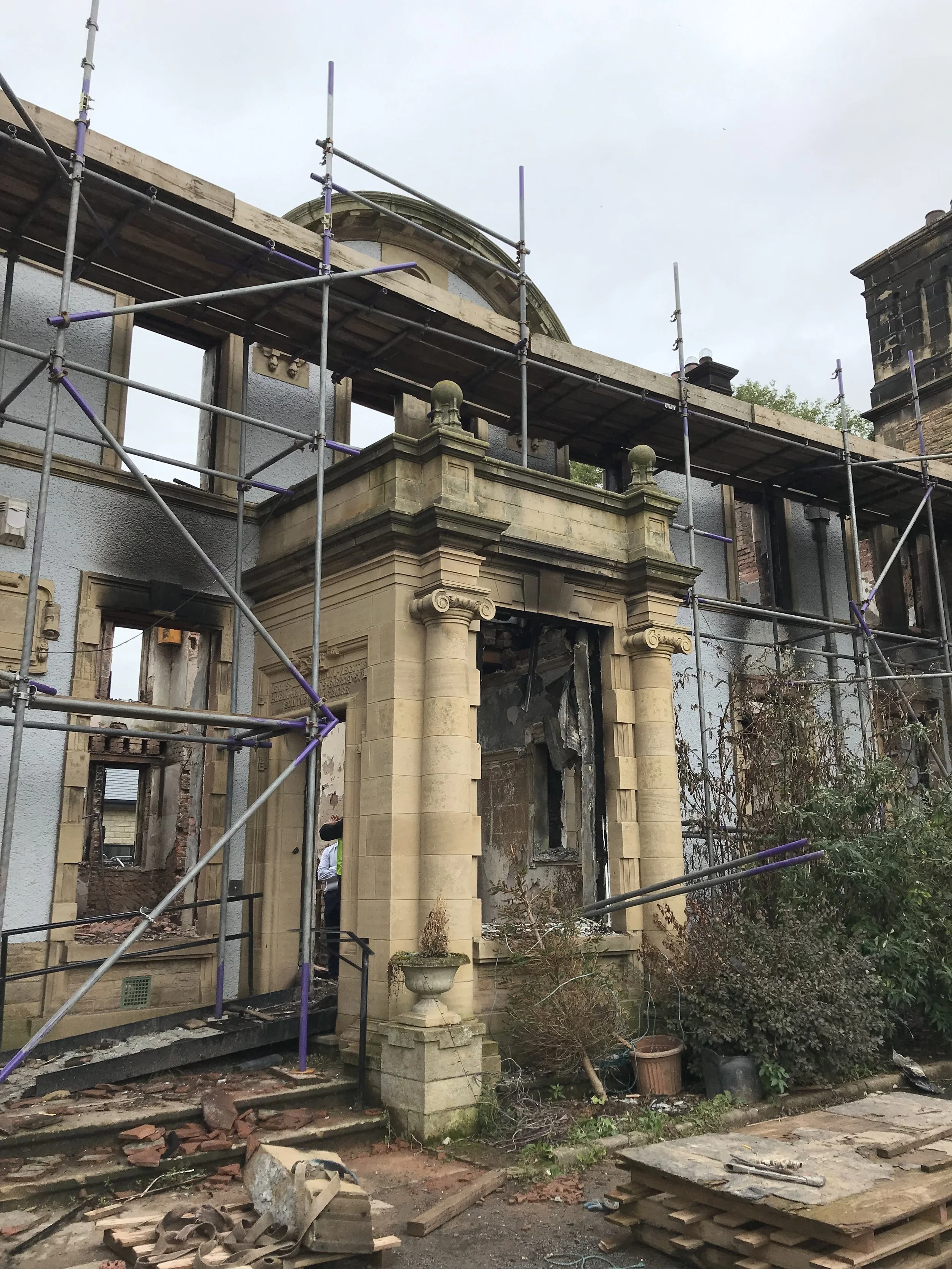Heritage & conservation
We have many years of experience of specifying appropriate repairs, assisting with renovations and conversions and carrying out inspections of historic buildings and structures across the UK.
We work closely with other heritage professionals to ensure our engineering solutions are appropriate and sympathetic to the building or structure. Following the Society for the Protection of Ancient Buildings approach, we are able to apply these principles with practical techniques to conserve historic buildings for the future.
As well as being able to assist with the conservation of historic buildings, we are also able to provide a range of expertise for projects, including temporary works design, geotechnical support and drainage and pavement design.
We work with local authorities, stakeholders and private homeowners, as well as larger clients such as The National Trust.
Our work covers:
Residential properties
Estates and country homes
Vernacular buildings
Agricultural buildings
Places of worship
Public buildings
Commercial heritage
We can help with:
Structural condition assessments of existing buildings – from undesignated, empty barns to Grade I listed buildings
Assessment of existing foundations
Structural advice on proposed alterations or conversion plans
Design of repairs and new interventions
Structural monitoring
Assistance with maintenance plans





