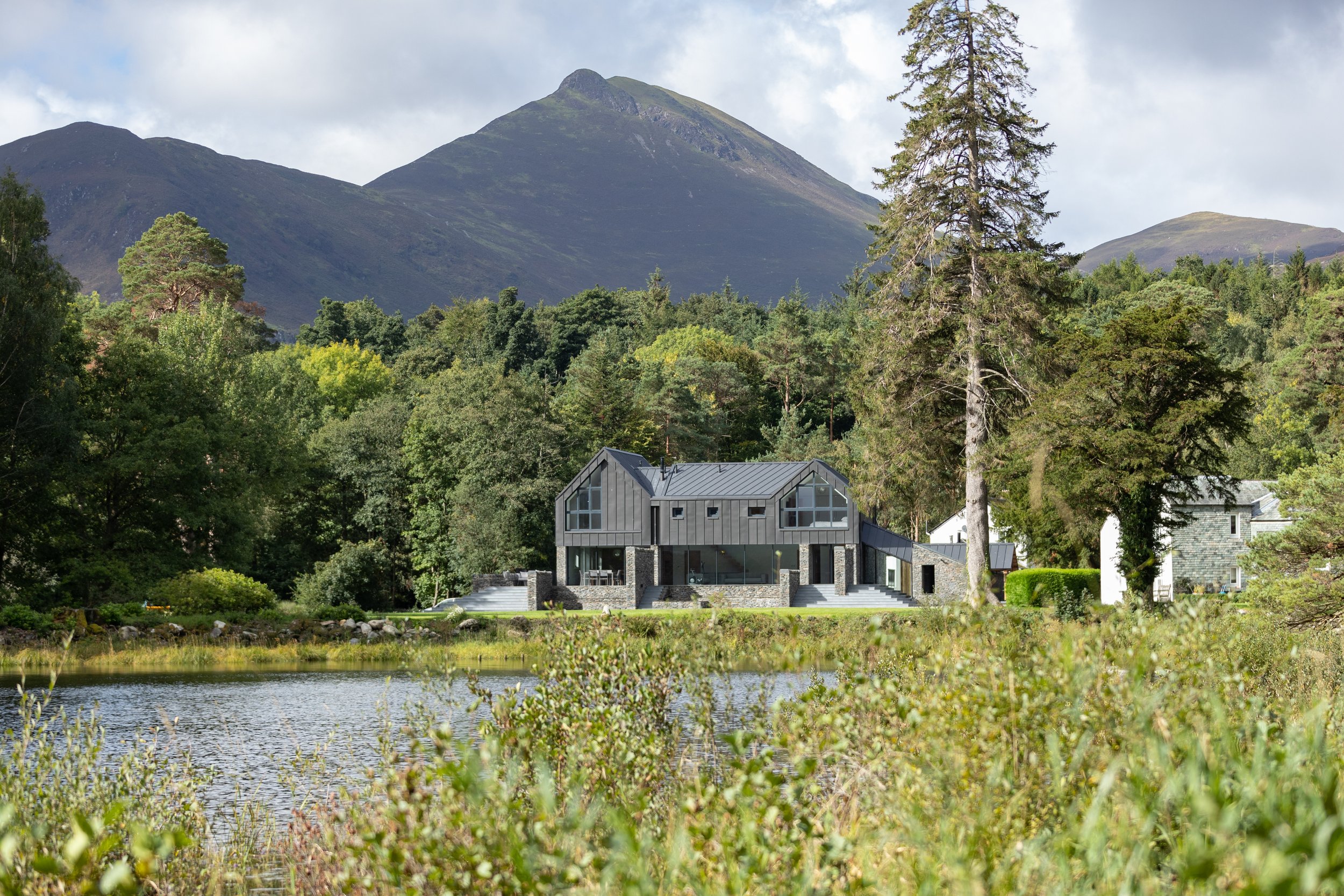
Water End House
Following storm damage in 2015, the original house at Water End was replaced with a zinc clad, timber frame upper floor and roof with full height glazing.
CLIENT: Private

Following storm damage in 2015, the original house at Water End was replaced with a zinc clad, timber frame upper floor and roof with full height glazing.
CLIENT: Private
Water End House forms part of a family estate at the southern end of Derwentwater.
Lime mortar was used throughout the exterior masonry wall and a timber frame walling system complete with cellulose insulation was designed to provide a breathable external envelope.
© Crosby Grainger Architects
Back to Structural